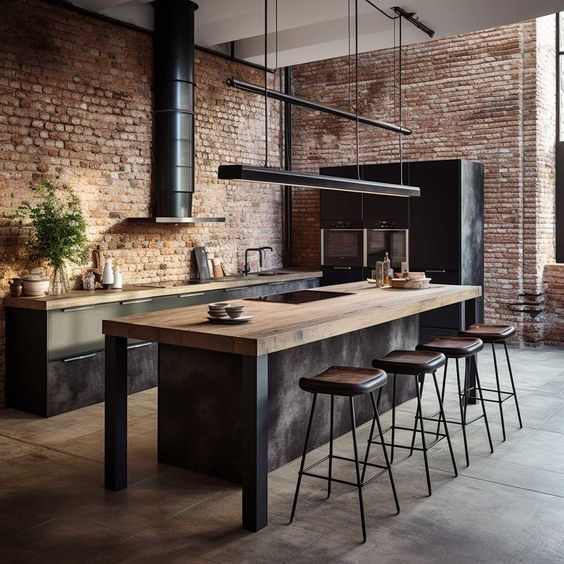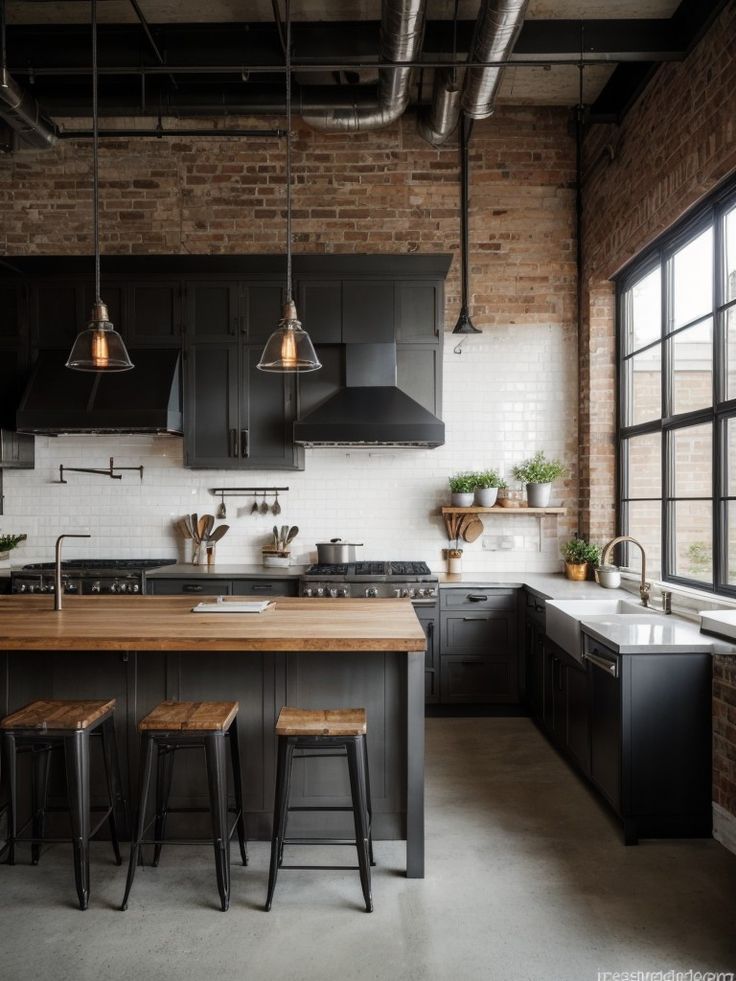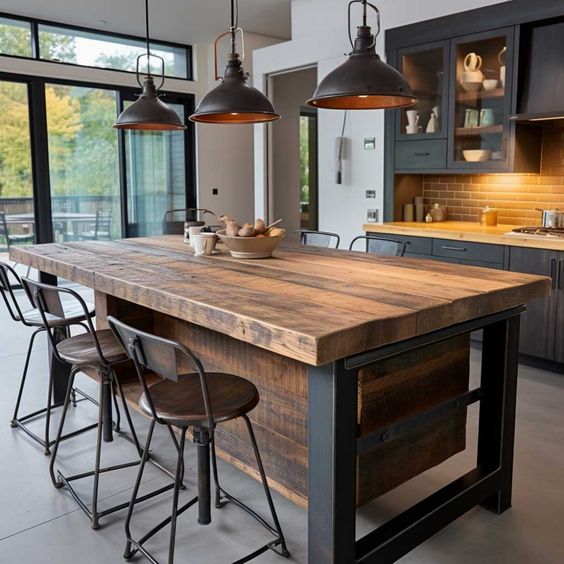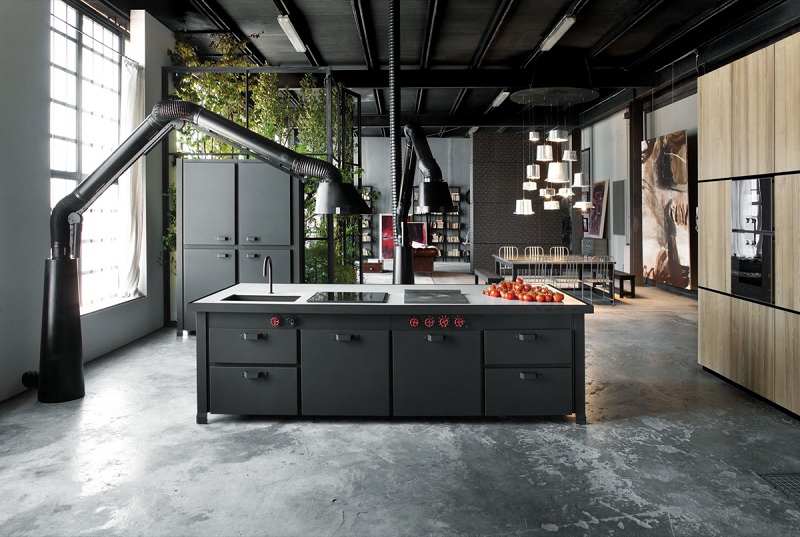Globalkicau.com – An industrial kitchen is a perfect fit for lofts and open-plan settings. It’s also ideal for families, as it’s easy to clean and keeps surfaces safe from food stains.
Adds a Rustic Touch that Matches Perfectly with Kitchen Designs
Generally, industrial decor favors neutral shades like gray, slate, white and black. It also mixes elements of metal, concrete or brick. When paired with industrial metal fixtures and furnishings, exposed brick offers an unfinished yet stylish look. It works well with stainless steel appliances and adds a touch of roughness that fits this kitchen design perfectly.
Whether you’re lucky enough to have a bare brick chimney breast or want to recreate this feature in your home, there are many ways to achieve it. The simplest way is to strip the wall and uncover the original bricks. However, if you don’t have the time or resources to do this yourself, there are plenty of options for modern brick cladding that will allow you to recreate the same effect without risking damaging your brickwork.

In addition to being durable and easy to maintain, bricks are also available in a wide range of colors, so you’ll be able to find one that suits your tastes. You can even go for a more rustic look by incorporating wood cabinets and countertops that have a natural stained finish. Black is a common color choice in an industrial kitchen, but it’s important to use varying shades of this neutral hue. Using dark greys, blacks and browns gives your space a luxurious feel without looking too heavy or sterile.
Consider Incorporating Exposed Pipes Into the Design
Ideally, your industrial kitchen should not look shiny and new; it should be worn and lived in. To achieve this look, mix and match different textures and finishes, like a wooden table with metal cabinets or concrete countertops with matte-finish pendant lights. If you’re struggling to balance your industrial aesthetic, consider incorporating exposed pipes into your design as an accent. Floating shelves with pipe accents are a great way to do this, as they provide both function and style.
Concrete floors are a popular choice for many commercial kitchens. They’re durable and customizable, so you can create a floor that looks just right for your space. A concrete floor can be stained to mimic the look of stone, tiles or linoleum. It can also be etched to create faux grout lines.

Another way to add depth to a concrete kitchen floor is to have it polished. This is a process that involves grinding the concrete with fine abrasive pads to achieve a shiny, high-gloss finish. The finished floor can be sealed to protect it from stains. This helps keep it looking clean and bright for years to come.
One of the Most Important Elements in Industrial Kitchen Design
Epoxy coatings are an effective non-porous and food-grade alternative to other flooring systems. They provide an amplified barrier that prevents bacteria growth and meets health department requirements for a sanitary surface. One of the most important elements in industrial kitchen design is the use of distressed raw materials. This style combines a range of different materials, including stainless steel, concrete, marble, and wood, which adds character to the space.
A mix of open shelving and closed cabinetry is another key element in this style. This gives the space a sleek, modern look while still allowing you to showcase your pots and pans, glassware, and other useful items. In addition, you can display some antique items or vintage crockery in your industrial kitchen. This will bring a unique touch to the room and give you a chance to personalize it with your personality!

Another popular element in this style is the use of exposed pipes and ducts. In addition to displaying these quirky pieces of architecture, you can also incorporate them in your design by including elements such as stacked shelves that are kept together with pipe-style brackets. We really appreciate and welcome guest post submissions from you.





